 Properties / Re: Nexthome Builders: 2014/2015 New and Ongoing Projects by brag3: 4:30pm On Sep 04, 2015 Properties / Re: Nexthome Builders: 2014/2015 New and Ongoing Projects by brag3: 4:30pm On Sep 04, 2015 |
mavverick:
Whats not clear here is this.
The OP is saying that the number of pillars is different to what is on the ground and has asked BRABUS the following questions:
Who did the architectural drawings ?
Who did the structural drawings ?
The placing of the pillars on the building, was it done by guesswork or followed design which was put on paper ? Clearly its not the latter.
What are the credentials of the architect ?
What are the credentials of the structural engineer ?
Why is the COREN engraving missing from the structural drawings ?
It would be good to get straight answers to straight questions rather than side tracking. Just my 2 cents.
@mavverick . thank you. This is all I am asking. I just need simple answers to these questions. Who has worked on these drawings and are they Certified? simple |
 Properties / Re: Nexthome Builders: 2014/2015 New and Ongoing Projects by brag3: 4:28pm On Sep 04, 2015 Properties / Re: Nexthome Builders: 2014/2015 New and Ongoing Projects by brag3: 4:28pm On Sep 04, 2015 |
Haji M, I have no issue with this. I even said this before. More pillars is better than less. My gripe here is that i have diagrams/drawings which dont reflect whats on ground. Is this acceptable? mufutau55:
@Brag3
Please don't feel bad if more pillars were added, the more pillars you have in your building structure, the better.
BUT... I have no concern with the Plan Approval business and I will not comment on that.
Hajji M.
1 Like |
 Properties / Re: Nexthome Builders: 2014/2015 New and Ongoing Projects by brag3: 4:25pm On Sep 04, 2015 Properties / Re: Nexthome Builders: 2014/2015 New and Ongoing Projects by brag3: 4:25pm On Sep 04, 2015 |
babalose:
@brag3....are you angry that he introduced more pillars to your structure without your consent or because of the questionable building approval? Have you taken it for verification with the appropriate authorities? Did you verify if the initial plan was approved? Falsification of document is a crime in Nigeria. @babalose I am not angry with addtional pillars. I made this clear from the onset. I am upset that my drawings do not reflect what is on ground. correct me if I am wrong but is it standard practice to add such things on the fly? I am now asking Brabus these questions you are asking me. The original plan was approved and this has been verified. The plan we are using now was done by Brabus so only he can answer that question. As for taking it for verification I plan on doing that once Brabus explains to me what he has done for me. I have scheduled meetings next week for this. |
 Properties / Re: Nexthome Builders: 2014/2015 New and Ongoing Projects by brag3: 4:21pm On Sep 04, 2015 Properties / Re: Nexthome Builders: 2014/2015 New and Ongoing Projects by brag3: 4:21pm On Sep 04, 2015 |
So how many pillars/columns are reflected here and how many were actually used?
What kind of approval do we have here?
[quote author=brabus post=37668891][/quote] |
 Properties / Re: Nexthome Builders: 2014/2015 New and Ongoing Projects by brag3: 4:02pm On Sep 04, 2015 Properties / Re: Nexthome Builders: 2014/2015 New and Ongoing Projects by brag3: 4:02pm On Sep 04, 2015 |
brabus:
I have no comment on this. I wish I was dealing with you directly from the very beginning.
So you can only respond to the payments? what about the approval and structural diagrams that you sent to me last week? Are they real? where did the come from and why are they different from whats on ground? |
 Properties / Re: Nexthome Builders: 2014/2015 New and Ongoing Projects by brag3: 3:56pm On Sep 04, 2015 Properties / Re: Nexthome Builders: 2014/2015 New and Ongoing Projects by brag3: 3:56pm On Sep 04, 2015 |
Bro Sebi you see the attachements. Real packaging with some fake stamps, etc... Brabus I am waiting for some answers so I know how to proceed. 3strike:
Are you saying the paper was also "packaging"  |
 Properties / Re: Nexthome Builders: 2014/2015 New and Ongoing Projects by brag3: 3:49pm On Sep 04, 2015 Properties / Re: Nexthome Builders: 2014/2015 New and Ongoing Projects by brag3: 3:49pm On Sep 04, 2015 |
Bro no so we see am. Just finally got what was supposed to some kind of approval only to realize that it's not even worth the paper it is written on........... 3strike:
not again...........................................
When money change hands stories go begin... |
 Properties / Re: Nexthome Builders: 2014/2015 New and Ongoing Projects by brag3: 3:20pm On Sep 04, 2015 Properties / Re: Nexthome Builders: 2014/2015 New and Ongoing Projects by brag3: 3:20pm On Sep 04, 2015 |
More brag3:
Afternoon Brabus and fellow NL.
I had promised myself not to talk about Brabus anymore but I feel way too aggrieved not to bring this to the public domain.
I know talking to Brabus 1-on-1 won’t help so it’s best to mention this here so he can let me understand a few things.
NL members are already aware of the earlier review on Brabus and I don’t need to dig up old dirt but I need to mention a few things that give me cause for concern.
On October 13th 2014 Brabus was paid 220K for architectural designs. Brabus said this payment was for Architectural and Structural drawings. No issue here.
On Nov 3rd 2014. Brabus was paid a further 187,000 naira. This was to cover what was termed amended approval. Please let me explain this. The land that we purchased already had an uncompleted building and this structure already had an approval for 4 * 3 bedroom Flats. Because we were changing this to 6*2 bedroom flats Brabus said that we will need to do some kind of amended approval so that the current approval could be transferred to the 6*2 bedroom flats. Brabus if I am wrong here then please state clearly exactly what the 187,000 was for. I will enclose a screenshot of the payment made which says “Money for Building Change Order Approval”.
Having chased Brabus for a few weeks he now finally delivered what supposed to be my approved structural and Architectural drawings and my first take on them was that something was not right.
I then passed them over to an architect to look over them and give me his thoughts and his comments were very damning. I will upload his comments shortly but in order to avoid hear-say I will attach the documents here so our Certified Architects and Engineers can comment on it.
When my brother asked Bosun about this approval these were his responses which will be attached as screenshots
“when he gets to Alausa he can do proper check on what he should do normailly for approval of such structure. They payment made was for the guys to clear up the way and not for a new approval. The old approval on the old drawing still works”.
Brabus please can you explain what this means? NL members do you know what this means?
So that’s on the approval which I can live with but what I cannot live with is when the drawings that we paid for do not reflect what has been done on ground.
As you will see from the Screenshot LG5, this shows about 33 pillars but having been onsite a lot of times I know that we have 49 pillars which is completely different from the drawings.
Whilst I am sure that having more pillars is better than having less this does not excuse the fact that the drawings don’t reflect what we actually have.
Since I don’t talk to Brabus I pushed this over to my brother and Brabus’ answers to this completely blew my mind. He may be able to pull the wool over my brother’s face but it does not wash with me. I have attached all the screenshots of the conversation sent to me last night and I will let Brabus respond to these.
I find it disturbing to pay for drawings which are meant to be done by a certified architect and all we got is some quack job which even belittles a first year under-graduate.
These documents have also been stamped. Brabus who stamped these documents? Was it a certified Architect and structural Engineer or this some fake stamp used here. Who was the architect? Please can you furnish his credentials as I feel I have the right to speak to him about the quality of this work.
I have also been told that these are meant to have some engraved stamp and also signed by the Certified Architect and Structural Engineer. Where are these? Where is lagos state the coat of arms? Where are the structural calculations? Who is Leke Akanni?
I just want Brabus to explain to me exactly what he has given to me.
I find it very worrying that the drawing shows 33 pillars when infact we have 49 pillars. That’s a massive difference. When my brother asked Brabus about this his responses which I will also attach here are as follows:
“We introduced more columns onsite”
“We can’t rely on blocks supplied so I added more columns”
“I had no choice than to buy blocks from Omo onile guy but his block are not solid so we added more columns for support at strategic angles of the building”
“it would be an issue if there are 46 columns in the drawing and we only install 33”
“I don’t know when adding more support to a house has become a problem”
Can you imagine all this crap? Are you telling me that your architect could not figure out how many pillars were needed when you first went to the site to get information? He was out by about 16 pillars so are you telling me that it is acceptable to start adding pillars on the fly? I may not be an expert but you always get things done on paper properly before doing the main work. It is called proper design and it applies to most jobs we do not just building and engineering.
Please tell me how does block affect pillars? I thought these pillars are casted so what do bad blocks have to do with you adding new columns.
Engineers on site. Aventures, Segymore, lafolabli, Spyder and others please help me here. Do we use blocks when doing raft foundation and pillars?
I have attached as many screenshots as possible. If Brabus needs more I have them.
Please other NL members if you Brabus has done your approval for you please have these checked out asap as you may be holding on to some thrash thinking you have valid approval.
Brabus I eagerly await your response to my questions.
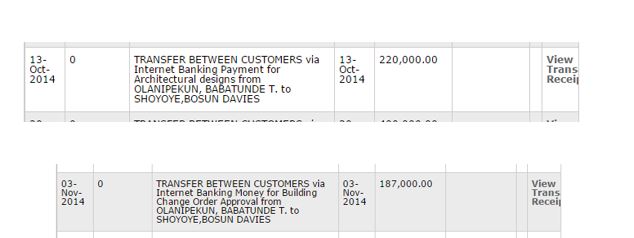
|
 Properties / Re: Nexthome Builders: 2014/2015 New and Ongoing Projects by brag3: 3:14pm On Sep 04, 2015 Properties / Re: Nexthome Builders: 2014/2015 New and Ongoing Projects by brag3: 3:14pm On Sep 04, 2015 |
More screenshots brag3:
Afternoon Brabus and fellow NL.
I had promised myself not to talk about Brabus anymore but I feel way too aggrieved not to bring this to the public domain.
I know talking to Brabus 1-on-1 won’t help so it’s best to mention this here so he can let me understand a few things.
NL members are already aware of the earlier review on Brabus and I don’t need to dig up old dirt but I need to mention a few things that give me cause for concern.
On October 13th 2014 Brabus was paid 220K for architectural designs. Brabus said this payment was for Architectural and Structural drawings. No issue here.
On Nov 3rd 2014. Brabus was paid a further 187,000 naira. This was to cover what was termed amended approval. Please let me explain this. The land that we purchased already had an uncompleted building and this structure already had an approval for 4 * 3 bedroom Flats. Because we were changing this to 6*2 bedroom flats Brabus said that we will need to do some kind of amended approval so that the current approval could be transferred to the 6*2 bedroom flats. Brabus if I am wrong here then please state clearly exactly what the 187,000 was for. I will enclose a screenshot of the payment made which says “Money for Building Change Order Approval”.
Having chased Brabus for a few weeks he now finally delivered what supposed to be my approved structural and Architectural drawings and my first take on them was that something was not right.
I then passed them over to an architect to look over them and give me his thoughts and his comments were very damning. I will upload his comments shortly but in order to avoid hear-say I will attach the documents here so our Certified Architects and Engineers can comment on it.
When my brother asked Bosun about this approval these were his responses which will be attached as screenshots
“when he gets to Alausa he can do proper check on what he should do normailly for approval of such structure. They payment made was for the guys to clear up the way and not for a new approval. The old approval on the old drawing still works”.
Brabus please can you explain what this means? NL members do you know what this means?
So that’s on the approval which I can live with but what I cannot live with is when the drawings that we paid for do not reflect what has been done on ground.
As you will see from the Screenshot LG5, this shows about 33 pillars but having been onsite a lot of times I know that we have 49 pillars which is completely different from the drawings.
Whilst I am sure that having more pillars is better than having less this does not excuse the fact that the drawings don’t reflect what we actually have.
Since I don’t talk to Brabus I pushed this over to my brother and Brabus’ answers to this completely blew my mind. He may be able to pull the wool over my brother’s face but it does not wash with me. I have attached all the screenshots of the conversation sent to me last night and I will let Brabus respond to these.
I find it disturbing to pay for drawings which are meant to be done by a certified architect and all we got is some quack job which even belittles a first year under-graduate.
These documents have also been stamped. Brabus who stamped these documents? Was it a certified Architect and structural Engineer or this some fake stamp used here. Who was the architect? Please can you furnish his credentials as I feel I have the right to speak to him about the quality of this work.
I have also been told that these are meant to have some engraved stamp and also signed by the Certified Architect and Structural Engineer. Where are these? Where is lagos state the coat of arms? Where are the structural calculations? Who is Leke Akanni?
I just want Brabus to explain to me exactly what he has given to me.
I find it very worrying that the drawing shows 33 pillars when infact we have 49 pillars. That’s a massive difference. When my brother asked Brabus about this his responses which I will also attach here are as follows:
“We introduced more columns onsite”
“We can’t rely on blocks supplied so I added more columns”
“I had no choice than to buy blocks from Omo onile guy but his block are not solid so we added more columns for support at strategic angles of the building”
“it would be an issue if there are 46 columns in the drawing and we only install 33”
“I don’t know when adding more support to a house has become a problem”
Can you imagine all this crap? Are you telling me that your architect could not figure out how many pillars were needed when you first went to the site to get information? He was out by about 16 pillars so are you telling me that it is acceptable to start adding pillars on the fly? I may not be an expert but you always get things done on paper properly before doing the main work. It is called proper design and it applies to most jobs we do not just building and engineering.
Please tell me how does block affect pillars? I thought these pillars are casted so what do bad blocks have to do with you adding new columns.
Engineers on site. Aventures, Segymore, lafolabli, Spyder and others please help me here. Do we use blocks when doing raft foundation and pillars?
I have attached as many screenshots as possible. If Brabus needs more I have them.
Please other NL members if you Brabus has done your approval for you please have these checked out asap as you may be holding on to some thrash thinking you have valid approval.
Brabus I eagerly await your response to my questions.
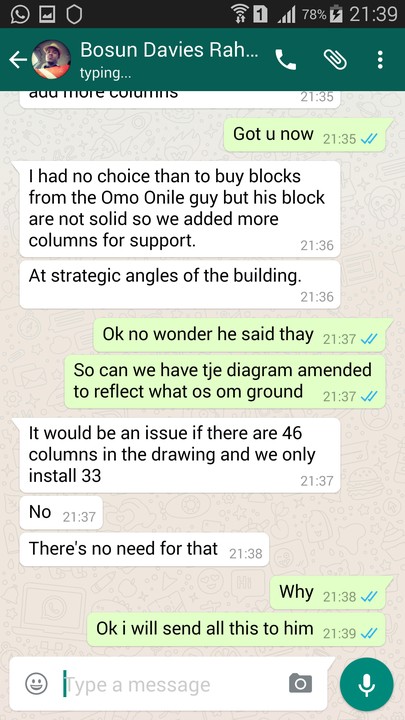

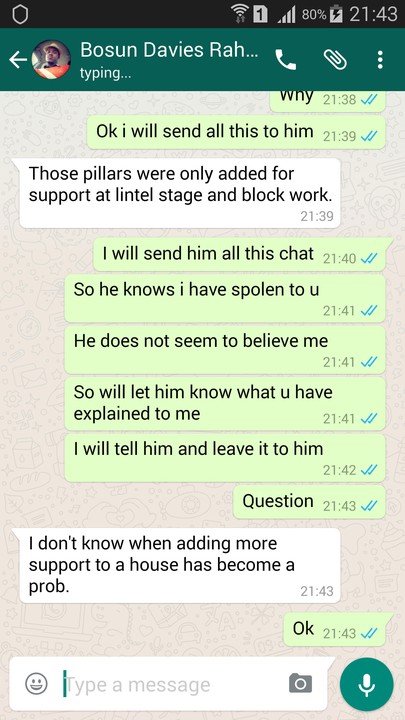

|
 Properties / Re: Nexthome Builders: 2014/2015 New and Ongoing Projects by brag3: 3:11pm On Sep 04, 2015 Properties / Re: Nexthome Builders: 2014/2015 New and Ongoing Projects by brag3: 3:11pm On Sep 04, 2015 |
more screenshots brag3:
Afternoon Brabus and fellow NL.
I had promised myself not to talk about Brabus anymore but I feel way too aggrieved not to bring this to the public domain.
I know talking to Brabus 1-on-1 won’t help so it’s best to mention this here so he can let me understand a few things.
NL members are already aware of the earlier review on Brabus and I don’t need to dig up old dirt but I need to mention a few things that give me cause for concern.
On October 13th 2014 Brabus was paid 220K for architectural designs. Brabus said this payment was for Architectural and Structural drawings. No issue here.
On Nov 3rd 2014. Brabus was paid a further 187,000 naira. This was to cover what was termed amended approval. Please let me explain this. The land that we purchased already had an uncompleted building and this structure already had an approval for 4 * 3 bedroom Flats. Because we were changing this to 6*2 bedroom flats Brabus said that we will need to do some kind of amended approval so that the current approval could be transferred to the 6*2 bedroom flats. Brabus if I am wrong here then please state clearly exactly what the 187,000 was for. I will enclose a screenshot of the payment made which says “Money for Building Change Order Approval”.
Having chased Brabus for a few weeks he now finally delivered what supposed to be my approved structural and Architectural drawings and my first take on them was that something was not right.
I then passed them over to an architect to look over them and give me his thoughts and his comments were very damning. I will upload his comments shortly but in order to avoid hear-say I will attach the documents here so our Certified Architects and Engineers can comment on it.
When my brother asked Bosun about this approval these were his responses which will be attached as screenshots
“when he gets to Alausa he can do proper check on what he should do normailly for approval of such structure. They payment made was for the guys to clear up the way and not for a new approval. The old approval on the old drawing still works”.
Brabus please can you explain what this means? NL members do you know what this means?
So that’s on the approval which I can live with but what I cannot live with is when the drawings that we paid for do not reflect what has been done on ground.
As you will see from the Screenshot LG5, this shows about 33 pillars but having been onsite a lot of times I know that we have 49 pillars which is completely different from the drawings.
Whilst I am sure that having more pillars is better than having less this does not excuse the fact that the drawings don’t reflect what we actually have.
Since I don’t talk to Brabus I pushed this over to my brother and Brabus’ answers to this completely blew my mind. He may be able to pull the wool over my brother’s face but it does not wash with me. I have attached all the screenshots of the conversation sent to me last night and I will let Brabus respond to these.
I find it disturbing to pay for drawings which are meant to be done by a certified architect and all we got is some quack job which even belittles a first year under-graduate.
These documents have also been stamped. Brabus who stamped these documents? Was it a certified Architect and structural Engineer or this some fake stamp used here. Who was the architect? Please can you furnish his credentials as I feel I have the right to speak to him about the quality of this work.
I have also been told that these are meant to have some engraved stamp and also signed by the Certified Architect and Structural Engineer. Where are these? Where is lagos state the coat of arms? Where are the structural calculations? Who is Leke Akanni?
I just want Brabus to explain to me exactly what he has given to me.
I find it very worrying that the drawing shows 33 pillars when infact we have 49 pillars. That’s a massive difference. When my brother asked Brabus about this his responses which I will also attach here are as follows:
“We introduced more columns onsite”
“We can’t rely on blocks supplied so I added more columns”
“I had no choice than to buy blocks from Omo onile guy but his block are not solid so we added more columns for support at strategic angles of the building”
“it would be an issue if there are 46 columns in the drawing and we only install 33”
“I don’t know when adding more support to a house has become a problem”
Can you imagine all this crap? Are you telling me that your architect could not figure out how many pillars were needed when you first went to the site to get information? He was out by about 16 pillars so are you telling me that it is acceptable to start adding pillars on the fly? I may not be an expert but you always get things done on paper properly before doing the main work. It is called proper design and it applies to most jobs we do not just building and engineering.
Please tell me how does block affect pillars? I thought these pillars are casted so what do bad blocks have to do with you adding new columns.
Engineers on site. Aventures, Segymore, lafolabli, Spyder and others please help me here. Do we use blocks when doing raft foundation and pillars?
I have attached as many screenshots as possible. If Brabus needs more I have them.
Please other NL members if you Brabus has done your approval for you please have these checked out asap as you may be holding on to some thrash thinking you have valid approval.
Brabus I eagerly await your response to my questions.
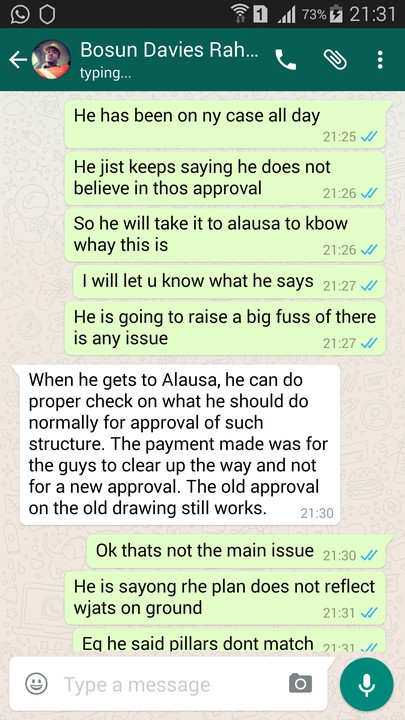
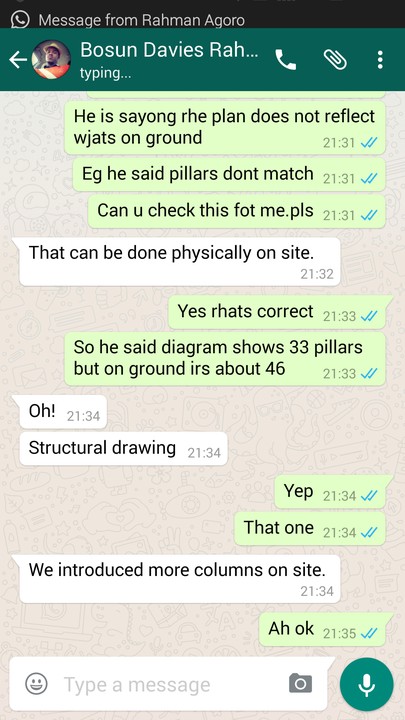
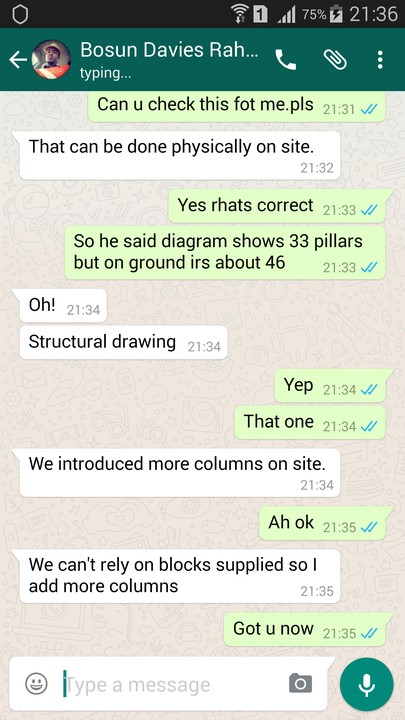

|
 Properties / Re: Nexthome Builders: 2014/2015 New and Ongoing Projects by brag3: 3:10pm On Sep 04, 2015 Properties / Re: Nexthome Builders: 2014/2015 New and Ongoing Projects by brag3: 3:10pm On Sep 04, 2015 |
Afternoon Brabus and fellow NL.
I had promised myself not to talk about Brabus anymore but I feel way too aggrieved not to bring this to the public domain.
I know talking to Brabus 1-on-1 won’t help so it’s best to mention this here so he can let me understand a few things.
NL members are already aware of the earlier review on Brabus and I don’t need to dig up old dirt but I need to mention a few things that give me cause for concern.
On October 13th 2014 Brabus was paid 220K for architectural designs. Brabus said this payment was for Architectural and Structural drawings. No issue here.
On Nov 3rd 2014. Brabus was paid a further 187,000 naira. This was to cover what was termed amended approval. Please let me explain this. The land that we purchased already had an uncompleted building and this structure already had an approval for 4 * 3 bedroom Flats. Because we were changing this to 6*2 bedroom flats Brabus said that we will need to do some kind of amended approval so that the current approval could be transferred to the 6*2 bedroom flats. Brabus if I am wrong here then please state clearly exactly what the 187,000 was for. I will enclose a screenshot of the payment made which says “Money for Building Change Order Approval”.
Having chased Brabus for a few weeks he now finally delivered what supposed to be my approved structural and Architectural drawings and my first take on them was that something was not right.
I then passed them over to an architect to look over them and give me his thoughts and his comments were very damning. I will upload his comments shortly but in order to avoid hear-say I will attach the documents here so our Certified Architects and Engineers can comment on it.
When my brother asked Bosun about this approval these were his responses which will be attached as screenshots
“when he gets to Alausa he can do proper check on what he should do normailly for approval of such structure. They payment made was for the guys to clear up the way and not for a new approval. The old approval on the old drawing still works”.
Brabus please can you explain what this means? NL members do you know what this means?
So that’s on the approval which I can live with but what I cannot live with is when the drawings that we paid for do not reflect what has been done on ground.
As you will see from the Screenshot, this shows about 33 pillars but having been onsite a lot of times I know that we have 49 pillars which is completely different from the drawings.
Whilst I am sure that having more pillars is better than having less this does not excuse the fact that the drawings don’t reflect what we actually have.
Since I don’t talk to Brabus I pushed this over to my brother and Brabus’ answers to this completely blew my mind. He may be able to pull the wool over my brother’s face but it does not wash with me. I have attached all the screenshots of the conversation sent to me last night and I will let Brabus respond to these.
I find it disturbing to pay for drawings which are meant to be done by a certified architect and all we got is some quack job which even belittles a first year under-graduate.
These documents have also been stamped. Brabus who stamped these documents? Was it a certified Architect and structural Engineer or this some fake stamp used here. Who was the architect? Please can you furnish his credentials as I feel I have the right to speak to him about the quality of this work.
I have also been told that these are meant to have some engraved stamp and also signed by the Certified Architect and Structural Engineer. Where are these? Where is lagos state the coat of arms? Where are the structural calculations? Who is Leke Akanni?
I just want Brabus to explain to me exactly what he has given to me.
I find it very worrying that the drawing shows 33 pillars when infact we have 49 pillars. That’s a massive difference. When my brother asked Brabus about this his responses which I will also attach here are as follows:
“We introduced more columns onsite”
“We can’t rely on blocks supplied so I added more columns”
“I had no choice than to buy blocks from Omo onile guy but his block are not solid so we added more columns for support at strategic angles of the building”
“it would be an issue if there are 46 columns in the drawing and we only install 33”
“I don’t know when adding more support to a house has become a problem”
Can you imagine all this crap? Are you telling me that your architect could not figure out how many pillars were needed when you first went to the site to get information? He was out by about 16 pillars so are you telling me that it is acceptable to start adding pillars on the fly? I may not be an expert but you always get things done on paper properly before doing the main work. It is called proper design and it applies to most jobs we do not just building and engineering.
Please tell me how does block affect pillars? I thought these pillars are casted so what do bad blocks have to do with you adding new columns.
Engineers on site. Aventures, Segymore, lafolabli, Spyder and others please help me here. Do we use blocks when doing raft foundation and pillars?
I have attached as many screenshots as possible. If Brabus needs more I have them.
Please other NL members if you Brabus has done your approval for you please have these checked out asap as you may be holding on to some thrash thinking you have valid approval.
Brabus I eagerly await your response to my questions. 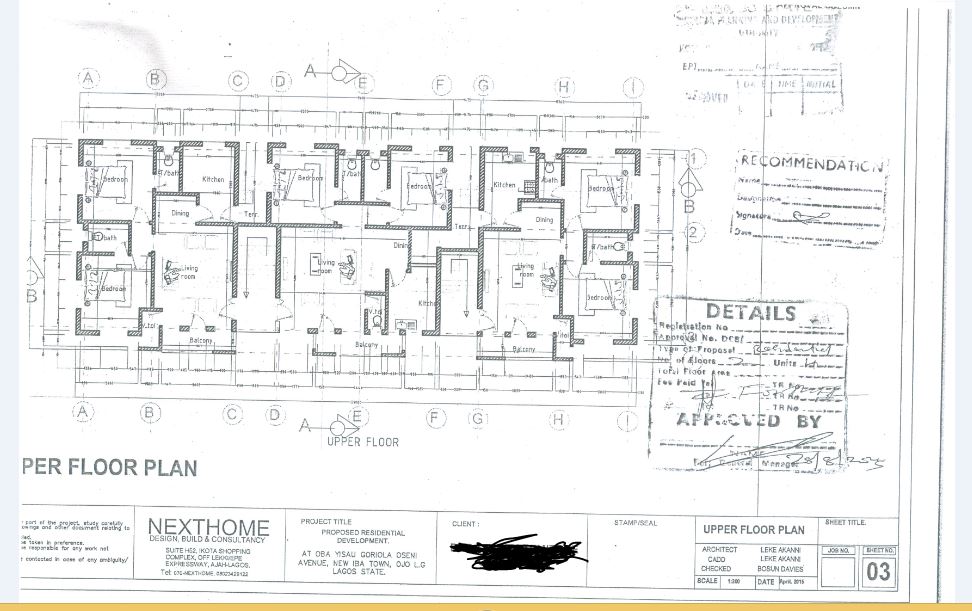
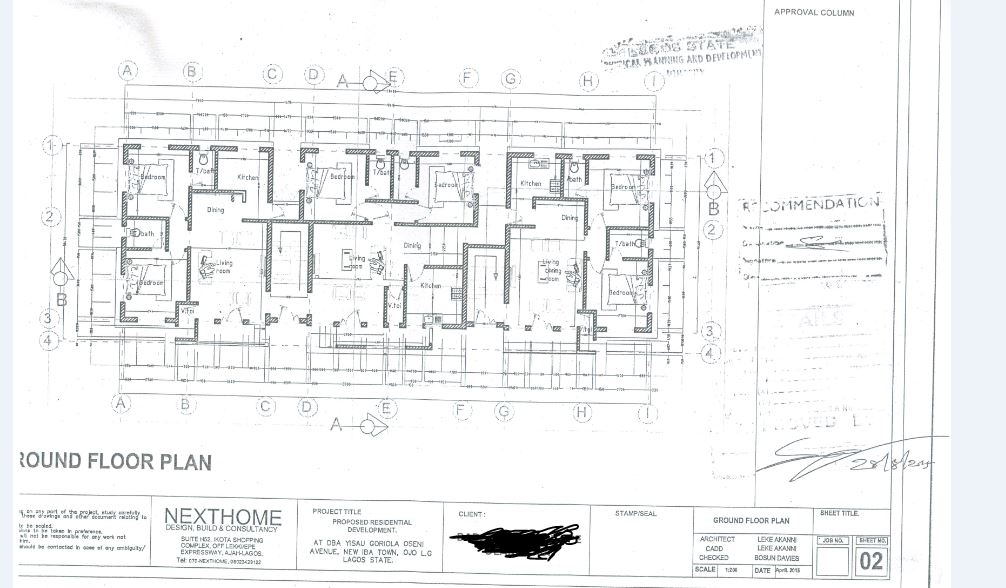
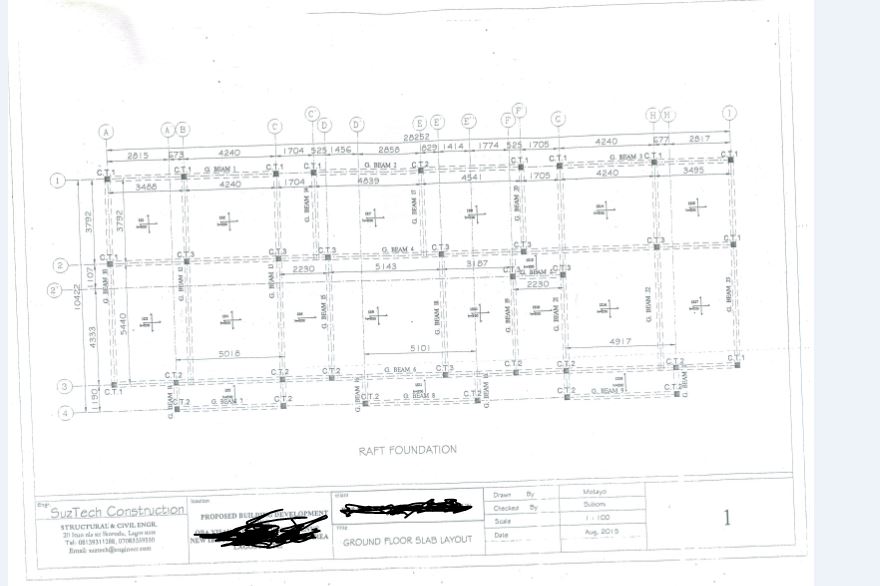
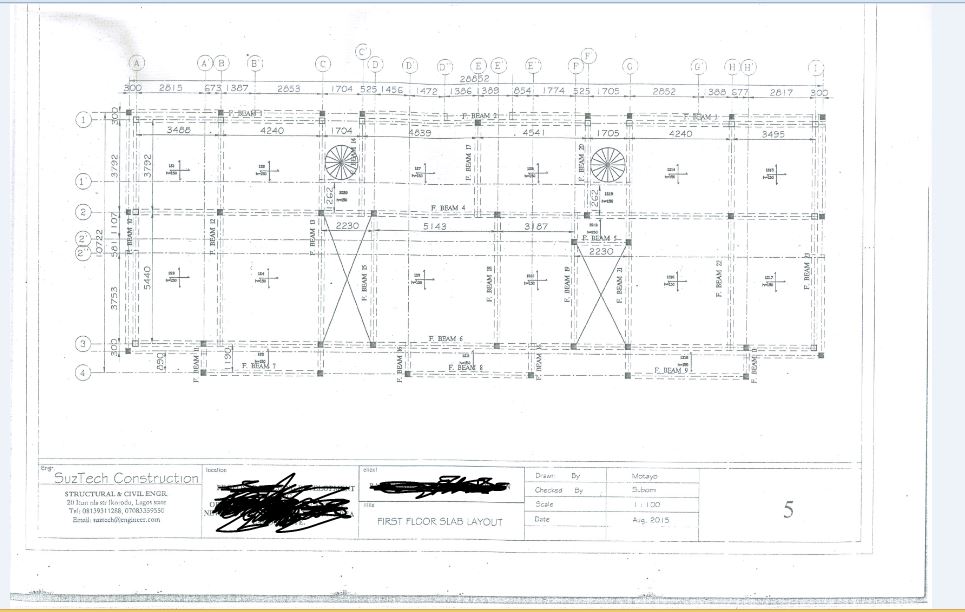
|
 Properties / Re: Best Of Price On Tiles,water Closet,pipes And Fitting Free Home Delivery by brag3: 10:48am On Sep 03, 2015 Properties / Re: Best Of Price On Tiles,water Closet,pipes And Fitting Free Home Delivery by brag3: 10:48am On Sep 03, 2015 |
rotecch77:
More pics coming as we are progressing Are you tiling the whole house or just the bathroom, toilets and kitchen? |
 Properties / Re: The Making Of 4-units Duplex In Iyana-Iba Lagos by brag3: 10:46am On Sep 03, 2015 Properties / Re: The Making Of 4-units Duplex In Iyana-Iba Lagos by brag3: 10:46am On Sep 03, 2015 |
fash78:
Brag3 it depends on if you are targeting students around the area as potential tenants. If you are, then I will advice you to go for self contained rooms instead of a three bedroom penthouse. For my property I am not targeting students but if students can afford it why not  . Thanks Fash. much appreciated. What do you think a 3 Bedroom Pent will command in this area? Do you have an agent I can speak to that can give me a rough idea? I just want to see if it is worth doing the Pent. Thanks |
 Properties / Re: Construction Of A Medium High Rise Multi Dwelling Service Apartment At Ajah Axis by brag3: 3:31pm On Sep 02, 2015 Properties / Re: Construction Of A Medium High Rise Multi Dwelling Service Apartment At Ajah Axis by brag3: 3:31pm On Sep 02, 2015 |
brabus:
I really don't think adding a pent on the foundation is a good idea. The foundation was adequately designed to support one slab. It's possible to have two slabs but you need to consider the live loads.
I've seen someone did something similar on NL and the house is settling faster and differentially even without the structure been completed.
Pls take note, adding a pent means, there's another slab, block wall and roof structure. All these are extra loads.
So, pls shelf the idea. I suggested having another row of shops at the back side for more income generation. It can be a storey building. It's far better than overloading the existing structure.
My Oga Sir Aventures, well done sir! @brabus. Thanks for your prompt response. Will take this on board. |
 Properties / Re: Construction Of A Medium High Rise Multi Dwelling Service Apartment At Ajah Axis by brag3: 9:07pm On Sep 01, 2015 Properties / Re: Construction Of A Medium High Rise Multi Dwelling Service Apartment At Ajah Axis by brag3: 9:07pm On Sep 01, 2015 |
Aventures:
@Brag3 if I get you right you said in the original drawing there is a pent floor meant to be 3 bedroom flat. You want to know if you can convert the 3 bedroom pent floor to 3 nos of self contain to generate more rental yield. This doesn't seems to be an additional load since you are only converting and not adding extra new floor. Since your architect has given you the go ahead, I am sure they must have checked that the conversion won't pose any challenge beyond the factor of safety they have considered during design. But one truth is that if your architect is an expert space manager he should be able to advice you that pent floor is always for an exclusive use. Now if you convert it to multiple apartment it may loose its functionality, as 3 occupants may have to use a very small lobby at the second floor. So I will advice you let it be as 3 bed flat except you are excepting students to be the tenants. @Aventures , Thanks alot and all the others. It's always nice to have people like you who can always advice properly. I will take all this onboard. @Brabus, can you add anything to this since you helped with this from the beginning? |
 Properties / Re: Construction Of A Medium High Rise Multi Dwelling Service Apartment At Ajah Axis by brag3: 8:08pm On Sep 01, 2015 Properties / Re: Construction Of A Medium High Rise Multi Dwelling Service Apartment At Ajah Axis by brag3: 8:08pm On Sep 01, 2015 |
kopell:
My brother make sure the structural Egineer and the Architect make it legal backing on their assurance of what the give you go ahead to do. You never know 10 to 20 years from now, anything may happen, God forbid. You can be free of any lability. Amen my brother. God Bless. Thank you |
 Properties / Re: Construction Of A Medium High Rise Multi Dwelling Service Apartment At Ajah Axis by brag3: 6:17pm On Sep 01, 2015 Properties / Re: Construction Of A Medium High Rise Multi Dwelling Service Apartment At Ajah Axis by brag3: 6:17pm On Sep 01, 2015 |
kopell:
Man be careful is this idea was incorporated in the drawing at the begging? if not please stay clear of those people advising you of doing it now at this stange, on the house. Safety first before money, remember the church story in Idimu recently? This is just my two cent opinion take care. @kopell , Thanks for your advice. You are totally on point here. It was not incorporated in the original design but the structural Engineer and Architect have checked the design and existing work and have given the go-ahead for it to be able to hold a complete second floor. Thanks again for your advice. Safety should always come first. I totally agree. |
 Properties / Re: Construction Of A Medium High Rise Multi Dwelling Service Apartment At Ajah Axis by brag3: 5:21pm On Sep 01, 2015 Properties / Re: Construction Of A Medium High Rise Multi Dwelling Service Apartment At Ajah Axis by brag3: 5:21pm On Sep 01, 2015 |
Aventures:
Sir, there are two determinant factors to the foundation height (raft fdn in particular) 1. The load that the beam is going to bear, this will be determined by structural design. 2. The desired height above the natural Ground level (NGL). In the case of our ongoing project the desirable depth was achieved at the point where there is soil bearing capacity high enuf for the this structure (900mm or 0.9 m or 3ft) and also i think the structural engr and Architect were of opinion of minimum of 600 mm above the natural ground level at the car park area and 900 mm at some other area. So it is basically the structural design and the site topography (i:e site natural grd level relative to the road or envisaged road level)
This structure was designed to fit into one plot of 60 x 120 ft but when we got to site we discover that the plot was wider than 60 ft, and that becomes an additonal advantage to the car drive way it become bigger. @Aventures. Thanks for your detailed response. You always hit the nail on the head at all times. I have another question which may be digressing from the thread so apologies in advance. Please I need some advice from you. I am building quite close to near LASU first gate and was thinking of adding a Pent house to my project. The Ground floor and first floor have been completed (3 * 2 bedroom on each floor) The pent house will be a 3 bedroom flat but someone has advised me to consider using the Pent for 3 self-contained rooms to generate more rental income. What do you think? will the 3 bedroom flat be more profitable than 3 self-contained rooms? Appreciate any advice you can offer and also from other fellow NLs. |
 Properties / Re: The Making Of 4-units Duplex In Iyana-Iba Lagos by brag3: 5:18pm On Sep 01, 2015 Properties / Re: The Making Of 4-units Duplex In Iyana-Iba Lagos by brag3: 5:18pm On Sep 01, 2015 |
fash78:
Also, I would like to share the total cost of the fence work and the security house + gen house + store house.
I have broken the cost analysis into two: 1) For fence making (material and labour) and 2) security house et al making (materials and labour)
Fence Materials
1. Cement 140pcs @ 1950 = N273000
2. 2 trips of 30Ton of sharp sand = N82000
3. 1 trip of 30Ton plaster sand = N47000
4. 1Ton of 10mm reinforcement = N105000
5. 1Ton of 12mm reinforcement = N105000
6. 1 trip of 30Ton granite = N130000
7. Making of 2500pcs of block = N231000
8. Buying of additional 200pcs of 6”blocks = N26000
9. Buying of additional 180 pcs of 9”blocks = N28800
10. Buying of 100pcs of 4” blocks = N15000
11. 10pcs of 1 by 12 wood = N9000
12. 2 metal iron gates = N340000
13. 5 metal fence grills = N175000
14. 2.5 bundles of nails = N11250
15. 2 bundles of binding wire = N10000
Total for fence materials = N1588050
Labour for fence
1. Mason (block setting and casting of column) = N180000
2. Mason (casting of 4 gate pillars) = N25000
3. Mason (Plastering of fence all inner sides and one outer side) = N110000
4. Iron bender = N35000
5. Carpenter = N50000
6. Plumber = N5000
7. Electrician = N7000
Total for fence labour = N412000
Grand total for fence (Materials and Labour) = N2000050
Hello Fash, Please I need some advice from you. I am building quite close to your site near LASU first gate and was thinking of adding a Pent house to my project. The pent house will be a 3 bedroom flat but someone has advised me to consider using the Pent for 3 self-contained rooms to generate more rental income. What do you think? will the 3 bedroom flat be more profitable than 3 self-contained rooms? |
 Properties / Re: Construction Of Duplex And Attached Flats At Osapa London Ajah by brag3: 5:06pm On Sep 01, 2015 Properties / Re: Construction Of Duplex And Attached Flats At Osapa London Ajah by brag3: 5:06pm On Sep 01, 2015 |
lafolabi:
the aluminium frame for windows must be fixed, before plastering. in other to get the window edges straight and neat. after which we can fixe the window glass.
plumbing work are usually done in two ways. conduit and surface piping. what I did here is conduit
the roof you are seeing here. I mean the roof sheet I used in this house is Gerard AHI Roofing.
properly arrange and perfectly done by Wichtech Industries limited
we have different kinds of wood for roof
Okilolo
Akun
Ori this are good for roofing. thanks. Hello Lafolabi, good work here. keep it up. What is the difference between conduit and surface piping for plumbing. Which is one is better and why? |
 Properties / Re: Construction Of A Medium High Rise Multi Dwelling Service Apartment At Ajah Axis by brag3: 6:44pm On Aug 31, 2015 Properties / Re: Construction Of A Medium High Rise Multi Dwelling Service Apartment At Ajah Axis by brag3: 6:44pm On Aug 31, 2015 |
Aventures:
The height of the fdn is 1.8m (by layman's term we ll say 6 boards) this include 0.2m raft slab, in some area the height is 1.5m (6 boards) including the raft slab. (this are the areas of car park under the house, it was reduced so that to allow for easy movement of the vehicles.
The 3 board u saw is not an overall height yet, we did 3 for now because 5 to 6 boards will be too heavy to carry into the trench and set properly, also it will be too high for iron fixers to stand and work on it. After dropping the iron the remaining formwork will be added to meet up to various desired heights. Thank you very much for the thorough explanation. We learn every day from professionals like you. What is the minimum number of boards to use for a foundation? I know this will depend on the area itself so I expect somewhere like Lekki to use more boards than mainland lagos. Just trying to understand the minimum height to use irrespective of the area. This is minus the raft slab. Thanks again for your prompt answers to our questions. |
 Properties / Re: Construction Of A Medium High Rise Multi Dwelling Service Apartment At Ajah Axis by brag3: 3:51pm On Aug 31, 2015 Properties / Re: Construction Of A Medium High Rise Multi Dwelling Service Apartment At Ajah Axis by brag3: 3:51pm On Aug 31, 2015 |
Thanks Haji M, I thought as much as I could only see 3 woods from the pics. Just wanted to confirm the height of the foundation. Thanks again mufutau55:
I think he is just using woods not marine boards... I don't see any marine board in the formwork.
Hajji M.
|
 Properties / Re: Semi-detached Duplex At Royal Garden Estate, Lekki By MOORE by brag3: 11:50am On Aug 31, 2015 Properties / Re: Semi-detached Duplex At Royal Garden Estate, Lekki By MOORE by brag3: 11:50am On Aug 31, 2015 |
Chekitaut:
Is because Chekitaut is involved, if not 3 or 4 loads of Granite and 5loads of stondust from others will be used. I swear i know them. @Chekitaut , What are you contact details for granite? |
 Properties / Re: Construction Of Six Unit Of 2 Bedroom Flat At Lekki Ajah Lagos State. by brag3: 11:48am On Aug 31, 2015 Properties / Re: Construction Of Six Unit Of 2 Bedroom Flat At Lekki Ajah Lagos State. by brag3: 11:48am On Aug 31, 2015 |
Thanks Smiley, Please can you paste the link to that thread here? Thank you smiley001:
it's like dis project is on hold kos we avnt seen any recent update but u can also follow him on d thread he said.
I'm in dat class too.
u would learn a lot of things there too, a very big project I must say. |
 Properties / Re: Construction Of A Medium High Rise Multi Dwelling Service Apartment At Ajah Axis by brag3: 11:45am On Aug 31, 2015 Properties / Re: Construction Of A Medium High Rise Multi Dwelling Service Apartment At Ajah Axis by brag3: 11:45am On Aug 31, 2015 |
@Aventures. How many marine boards are you using for this foundation? Aventures:
Form work prep and fixing in the trenches in progress................ 1 Like |
 Properties / Re: Construction Of Six Unit Of 2 Bedroom Flat At Lekki Ajah Lagos State. by brag3: 4:42pm On Aug 28, 2015 Properties / Re: Construction Of Six Unit Of 2 Bedroom Flat At Lekki Ajah Lagos State. by brag3: 4:42pm On Aug 28, 2015 |
lafolabi:
With building plan, and visit to the site. Is easy to come up with a reasonable estimate. Thanks. Hello Afolabi. anymore pics on progress? its been a while now. we need more updates from your beatiful work or art. |
 Properties / Re: The Making Of 4-units Duplex In Iyana-Iba Lagos by brag3: 2:18pm On Aug 28, 2015 Properties / Re: The Making Of 4-units Duplex In Iyana-Iba Lagos by brag3: 2:18pm On Aug 28, 2015 |
fash78:
Yes this no be den say. The agent that got the tenant for the four flats told my engineer. She has even been soliciting to help look for tenants for units wey never finish o  Hello Fash. good job here..keep it up my brother. pls can you supply me the details of the agent so I can tell her to look at my property for tenants? just want to have a rough idea of rental income so I can guage what to spend on finishing. Also thinking of adding at 3 bedroom pent above so wana see what I can get for that. Thanks and God bless. keep up the good work 1 Like |
 Properties / Re: Semi-detached Duplex At Royal Garden Estate, Lekki By MOORE by brag3: 2:22pm On Aug 27, 2015 Properties / Re: Semi-detached Duplex At Royal Garden Estate, Lekki By MOORE by brag3: 2:22pm On Aug 27, 2015 |
segcymoor:
Actually,the 'green' larfage is ideal
To buttress my point, this particular cement doesn't dry quickly which is good for concrete. Thank you. We keep learning everyday and you guys are proving to be very good teachers. God Bless Nigeria with more good people like you. 1 Like |
 Properties / Re: What Type Of House Gives The Best Returns? by brag3: 11:58am On Aug 21, 2015 Properties / Re: What Type Of House Gives The Best Returns? by brag3: 11:58am On Aug 21, 2015 |
PearlStreet:
I have a plot available very close to Alaba Market.
Suitable for a warehouse on the ground floor, flats on the first, second and third floors.
Houses like this are in hot demand around the market as they command high rents.
Dry land with good title.
16M (negotiable)
08032278933
biz.lawyer(at)consultant.com What is the rental income in this area? |
 Properties / Re: How Much Is Roofing Sheets In Nigeria? by brag3: 3:22pm On Aug 20, 2015 Properties / Re: How Much Is Roofing Sheets In Nigeria? by brag3: 3:22pm On Aug 20, 2015 |
I am currently working on a 6 * 2 bed room project and I need to get some pricess for either Alumium step tiles or stone coated.
Can you provide this please? |
 Properties / Re: Construction Of A Medium High Rise Multi Dwelling Service Apartment At Ajah Axis by brag3: 2:04pm On Aug 20, 2015 Properties / Re: Construction Of A Medium High Rise Multi Dwelling Service Apartment At Ajah Axis by brag3: 2:04pm On Aug 20, 2015 |
rotecch77:
@brag3; check my signature i have sent you an email |
 Properties / Re: What Type Of House Gives The Best Returns? by brag3: 1:49pm On Aug 20, 2015 Properties / Re: What Type Of House Gives The Best Returns? by brag3: 1:49pm On Aug 20, 2015 |
Just came cross this thread.
I know it's a few years back but I am thinking of doing something in Lagos.
I just recently acquired just over a plot of land in well developed area of Iyana-oba just very close to LASU first gate.
Now the plan is to build 6 * 2 bedroom flats and 1 self contained apartment.
I was thinking if anyone had any suggestions as to what might be a better option to provide good standard of living but also maximise the rental income.
Does anyone know of the rental income in that part of Lagos?
I welcome all feedback. |

